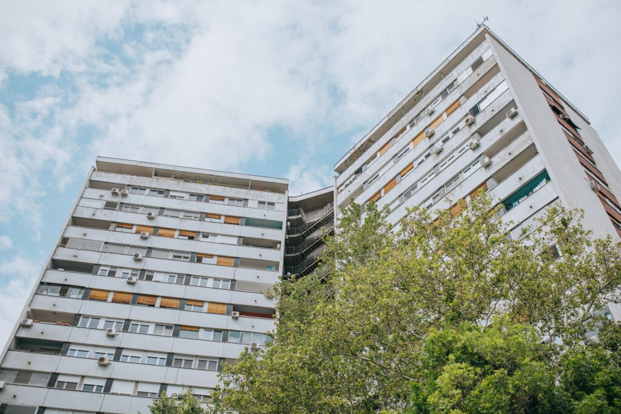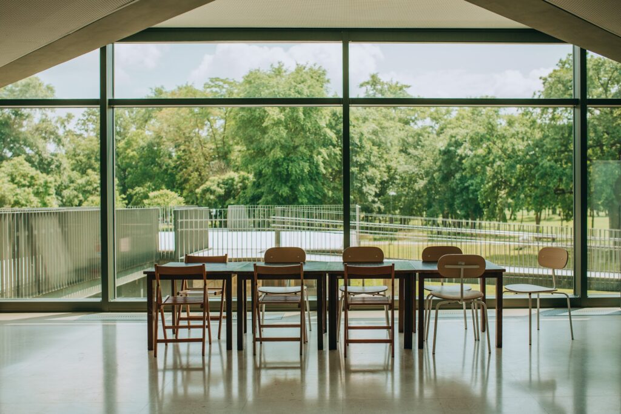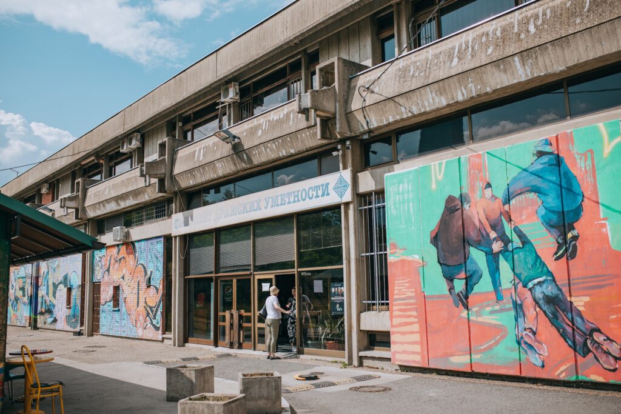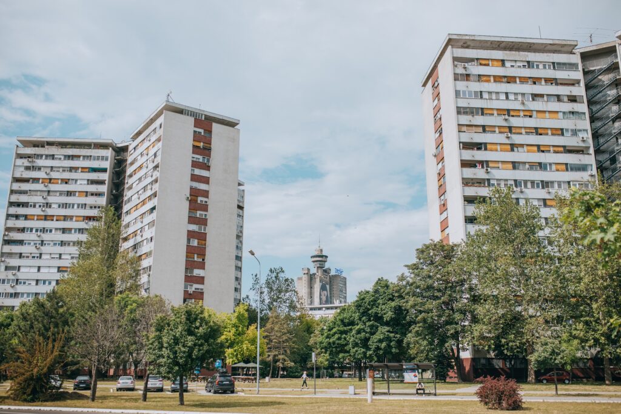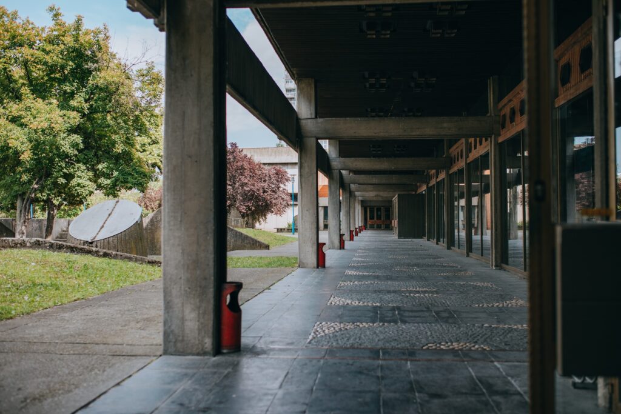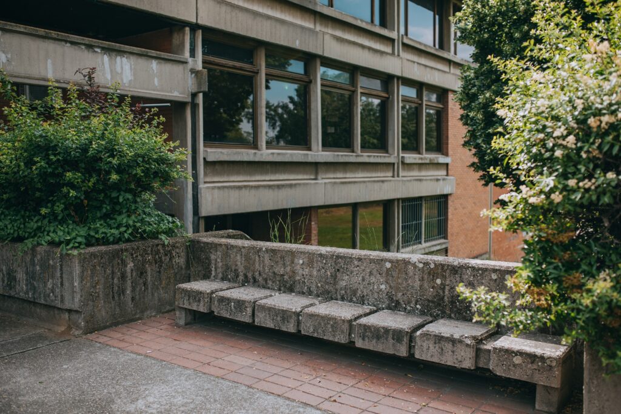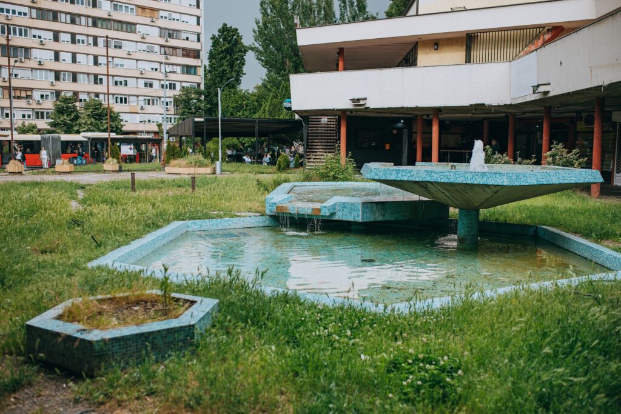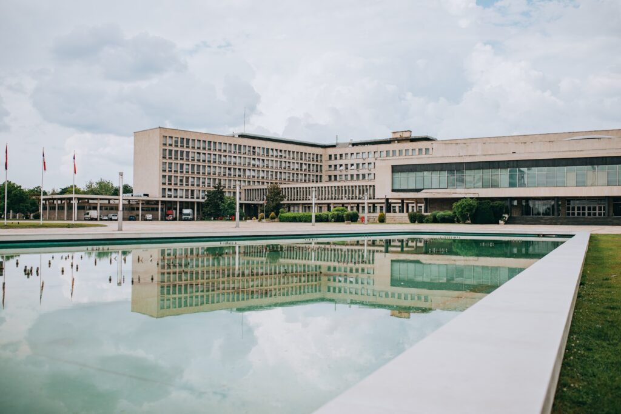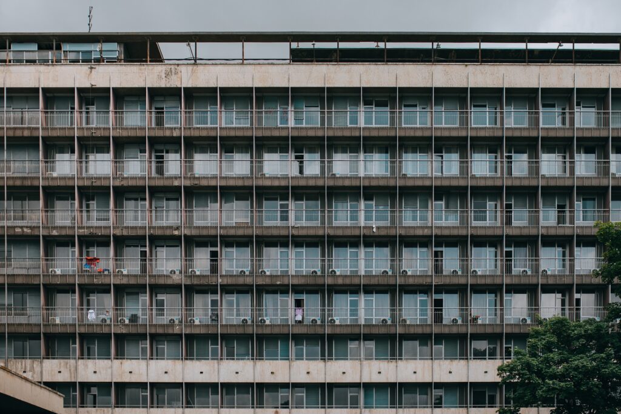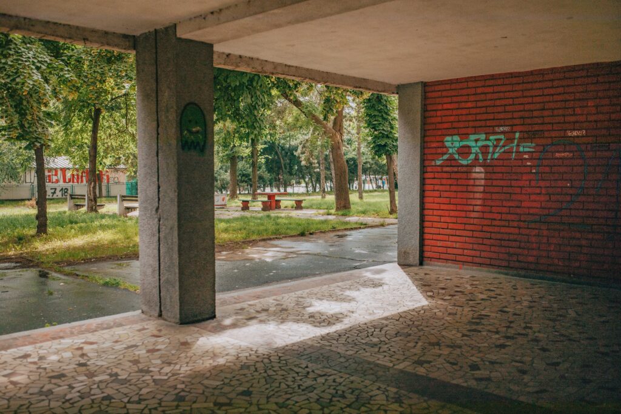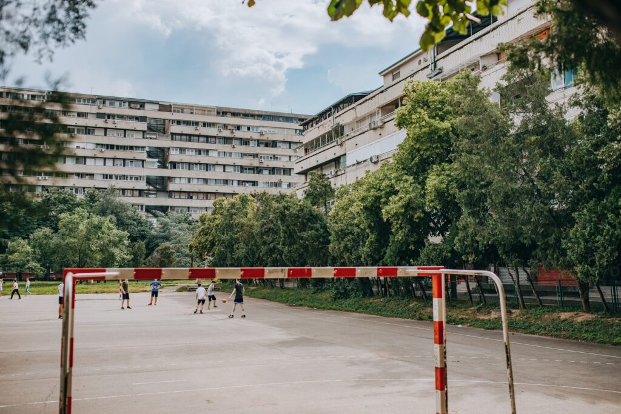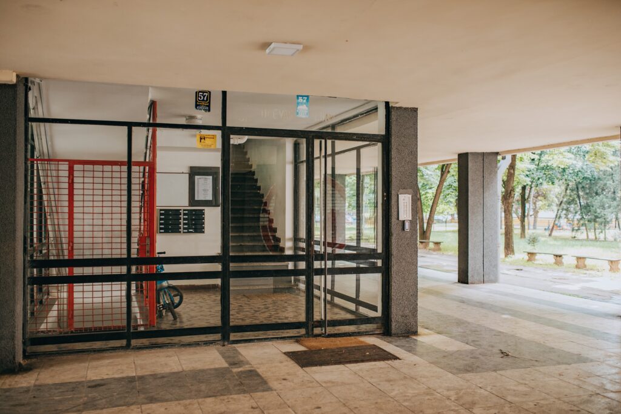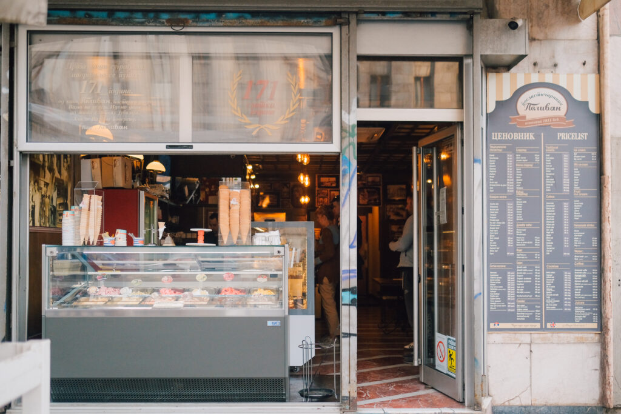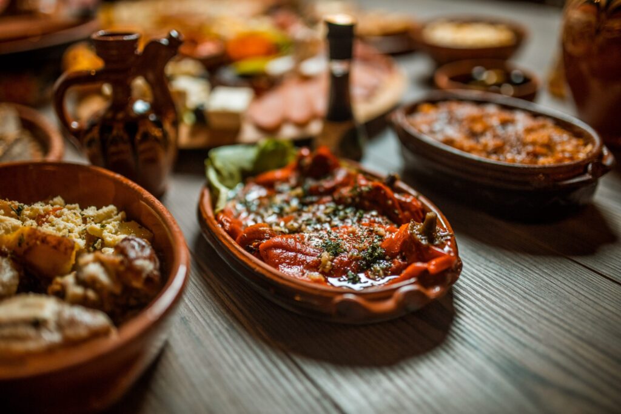New Belgrade had once been a marsh, separating Belgrade from Zemun, but now it is one of the most green areas of the city, the business center and the monumental monument of socialist Yugoslavia. The plans to build up the left bank of Sava river appeared at the beginning of the 18th century, when the Austrians decided to construct a fortress opposite Belgrade, but the plans did not go further. They returned to the idea only two centuries later – during the interwar period the marsh was drained for the construction of an airport and a fair complex. The district got its current appearance after the Second World War, hundreds of thousands of volunteers were mobilized by the socialist government for the construction of a new city. For decades New Belgrade became the main construction site of Yugoslavia.
While designing the New Belgrade urban specialists were inspired by Le Corbusier’s concept of the “Radiant city”, hence wide avenues, division into districts-blocks and low-density housing. As a result the district turned out to be so massive that it is not so convenient to move along it on foot. But a bicycle would be perfect to inspect all the attractions, since the area is replete with bike paths.
The district is connected with the city center by the Brankov Bridge, built in 1956 as a bridge of brotherhood and unity, using the pillars of the old hanging bridge of King Alexander, destroyed during the Second World War, just six years after the construction was completed.
A panoramic view to The New Belgrade opens from the bridge, including the view of the Ushche (Ušće) complex on the right: a shopping center and two skyscrapers. Despite the external similarity more than fifty years passed between the construction of the first and second tower. The new tower was built in 2020, and the older one was completed in 1964. It housed the Central Committee of the Union of the Communists of Yugoslavia, and in 1979 the Serbian dissident Nikola Kavaja hijacked the American Airlines aircraft to attack this tower.
If you turn left after crossing the bridge, you can explore the territory of the former fair complex Staro Saymishte (Staro Sajmište). It was built in the second half of the 1930s, but during the occupation of Yugoslavia was used by the Nazi as a concentration camp. The remains of stone gates, turned into strange sculptures-heads, several pavilions and the central tower, which is supposed to become a part of the museum, are preserved pieces of the complex. From the side of Sava river there is a memorial park with a monument to the victims of the camp.
The embankment along the Danube leads to the park Ushche (Ušće). Along the embankment there are floating nightclubs: the entertainment center of Belgrade moves here at night. The main attraction of the park is the Museum of Contemporary Art (Ušće, 10). Exhibitions are held in the building, resembling a crystal, and a collection of Yugoslavian sculpture is placed around the building. The next park along the Danube is the Friendship Park, it is known because of the trees that were planted by famous people who visited Belgrade, including Tito, Brezhnev, Queen Elizabeth II, so pay attention to the plaques with names under the trees.
If you continue to move along the Danube, the monumental building on the left hand side is the Palace of Serbia – Palata Srbije (Bulevar Mihajla Pupina, 2). It was built for the highest executive body of socialist Yugoslavia. In 1961 the first conference of the Non-Alignment Movement was held in this building. Together with the building of the skyscraper Ushche, this palace is one of the first projects which started the history of New Belgrade after the Second World War. The third object from this list is located further on the embankment of the Danube – this is the Hotel “Yugoslavia” (Bulevar Nikole Tesle, 3). Opened in 1969, the hotel became a symbol of a luxurious life: expensive paintings in the lobby, gold cutlery and the largest Swarovski chandelier in the world. Among the eminent guests there were Queen Elizabeth II, USA presidents Nixon and Carter and the first man on the Moon Neil Armstrong. Today almost nothing of the former wealth was left – the Yugoslavia hotel has a modest rating of three stars.
Nikola Tesla Boulevard leads towards Zemun, turn left – on both sides of the Marshal Tolbukhin Boulevard the urban street food blooms: pljeskavica, pizza, gyros and other “food to go”. The Blok 9A is situated to the right, it used to be a part of the industrial zone of Zemun – including an Art Deco building for the Ikarus company administration. Despite the protests of the city defenders the building was demolished and architectural adventure-seekers can have a look at a terrible attempt to recreate that facade.
Turning left to the boulevard of Mikhail Pupin (Mihajla Pupina) you can get to the building of the Historical Archive of Belgrade (Palmira Toljatija, 1) – a cult place for all lovers of Belgrade architecture, because building plans are stored there. The diagonal from the Archive the block 31 is situated, which is the administrative center of the new Belgrade.
The neighboring block number 1 is the first experimental residential block in New Belgrade, it shows how the history of the district began to develop in the direction of the giant exhibition of construction technologies. Residential buildings in this block are built using a skeletal structure made of prestressed concrete, the so-called IMS-Žeželj, a patent for this system Yugoslavia sold to other countries. The main attraction of this block is the center of the local community “Fontana” (Pariske Komune, 13). A brutalist building, which housed a cinema, club, shops and similar things was designed to diversify life in blocks. Now there is a coffee shop of the large Serbian chain Kafeterija in this building. To understand where to move further it is enough to look around, the Genex tower (Narodnih Heroja, 45) is less than a kilometer from here.
Genex Tower (Narodnih Heroja, 45) or The Western Gate of Belgrade became a symbol of not only the district, but the whole city. Two concrete towers connected by the bridge meet all guests of the city. One part of the tower was conceived as residential, and the second one – to accommodate the company General Export. The business part of the tower was almost completely abandoned, but recently changed the owner. While waiting for changes, the territory around looks post-apocalyptic.
Arseniya Charnoevicha Boulevard (Bulevar Arsenija Čarnojevića), part of the highway connecting the north and south of the country, cuts the New Belgrade into two parts. When crossing the boulevard proceed into Block 38 in search of buildings nicknamed “Mercedeses” (Bulevar Milutina Milankovića, 132/190) for similarity to the famous brand logo. In the next block the concrete grayness of the Faculty of Dramatic Arts building (Bulevar Umetnosti, 20) is diluted with murals on the walls, created by the students themselves. Move in the same direction until you see houses with convexed windows. They are called TVs (Bulevar Milutina Milankovića, 114) – according to legend, Tito himself compared the windows of these buildings with TV-sets, and this comparison spread among people. These two houses, each 280 meters long, still cause debate among the Belgradians due to an ambiguous architectural solution.
Block 24 with houses faced with bricks, which is out of the general architectural ensemble, was built up ten years later than other blocks of the central part of New Belgrade. Initially, instead of a residential block, it was planned to create an area for manifestations surrounded by public buildings.
Right behind it, there is the pearl of the city, block 23, its photographs became part of the constant collection of the New York Museum of Modern Art. A concrete fence that decorates the facades of the block houses creates interesting sculptural effects, especially on sunny days, thanks to the game of light and shadow. Because of this fact the building was even nicknamed “concrete baroque.” The same architects designed the neighboring block 22.
Opposite of block 22 there is Sava Center (Milentija Popovica, 9). It was built in the 1970s, so that Belgrade had a place for international congresses and conferences. The entertainment function of the building is also to be mentioned – this is the largest auditorium in the former Yugoslavia. From the moment of construction and till now it causes clean associations with a spaceship.
If blocks 22 and 23 embodied the so-called by local architects “sculptural modernism”, the next block 21, which was built before them, is the illustration of industrial modernism – with band windows and more smooth walls. Its central building, almost a kilometer long, is known as the “Chinese Wall” among the local residents, and the architect himself called it “meander” (Bulevar Mihajla Pupina, 34). Another example of the local toponymy in the block – “six corporals” (Bulevar Mihajla Pupina, 11) as these houses were built for military personnel. The best end for a walk is a couple of minutes away, to see the main facade of the Palace of Serbia (Bulevar Mihajla Pupina, 2) and kilometers of tiles in front of a huge monument of the socialist past.




