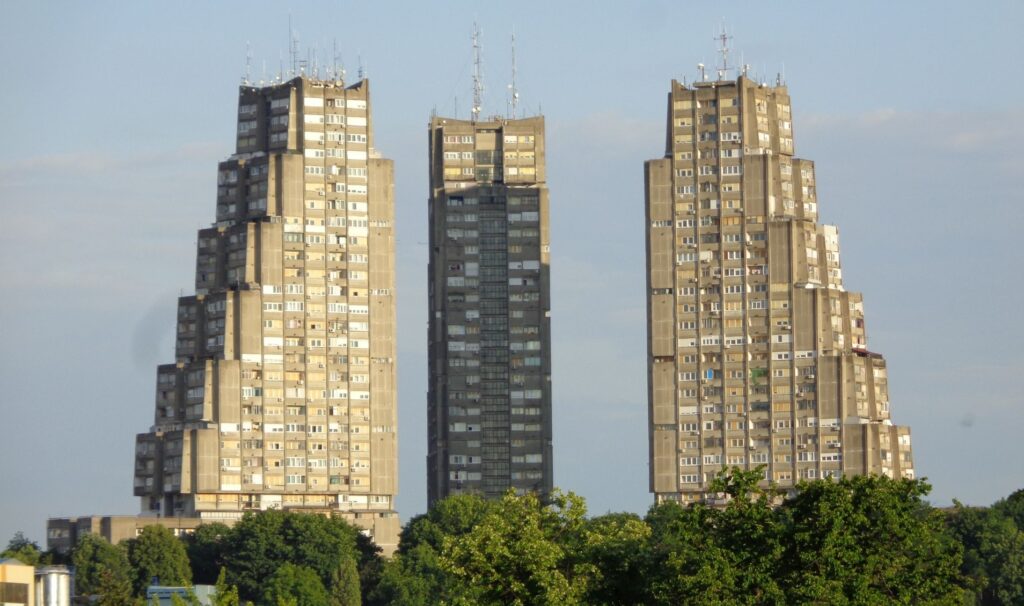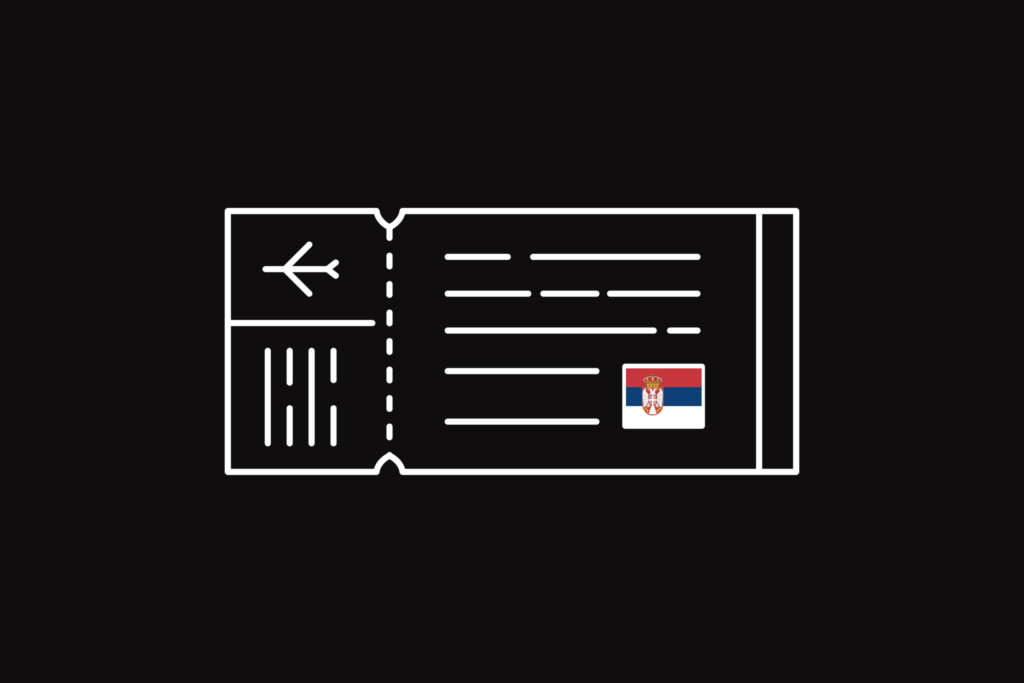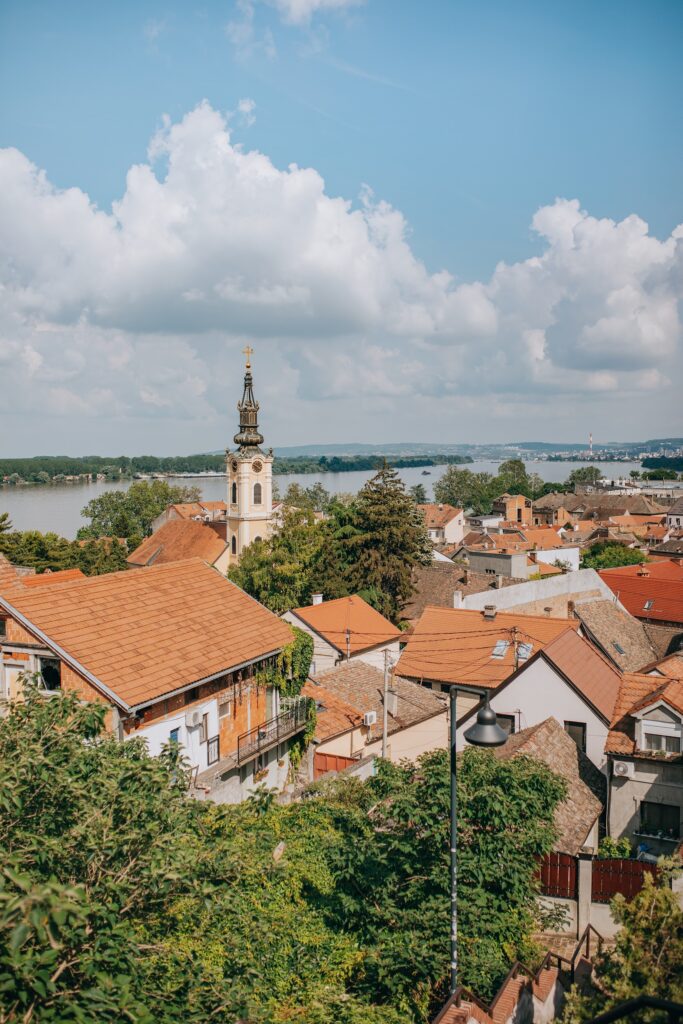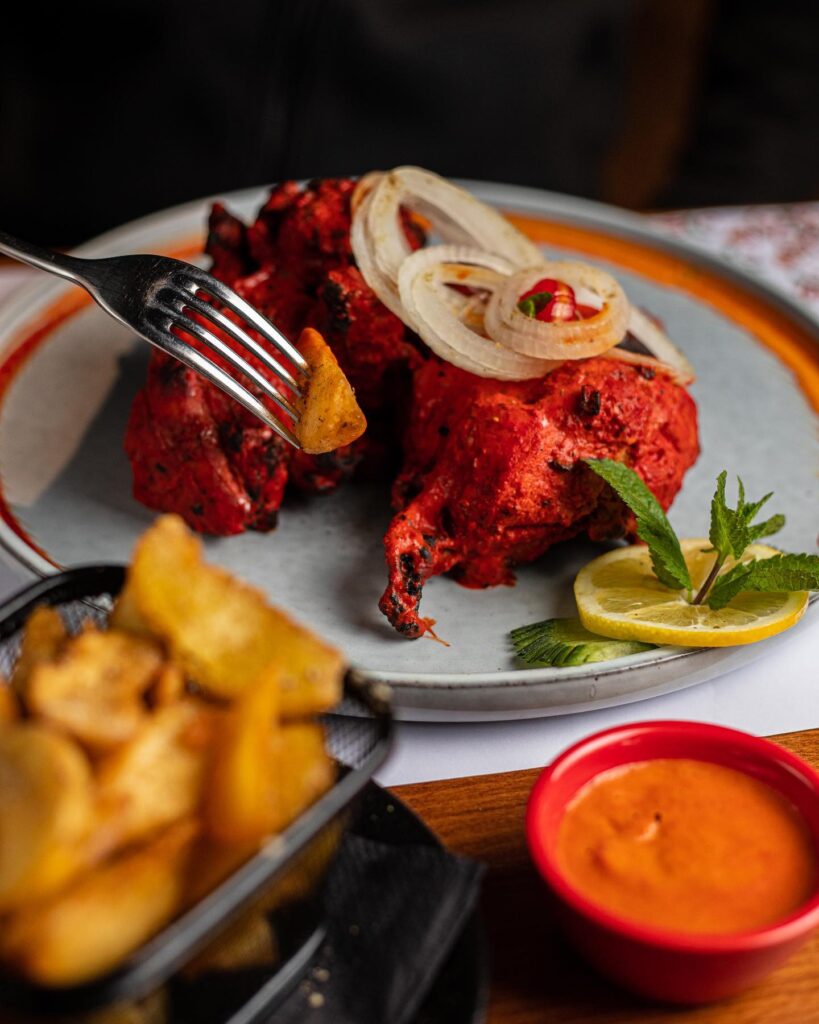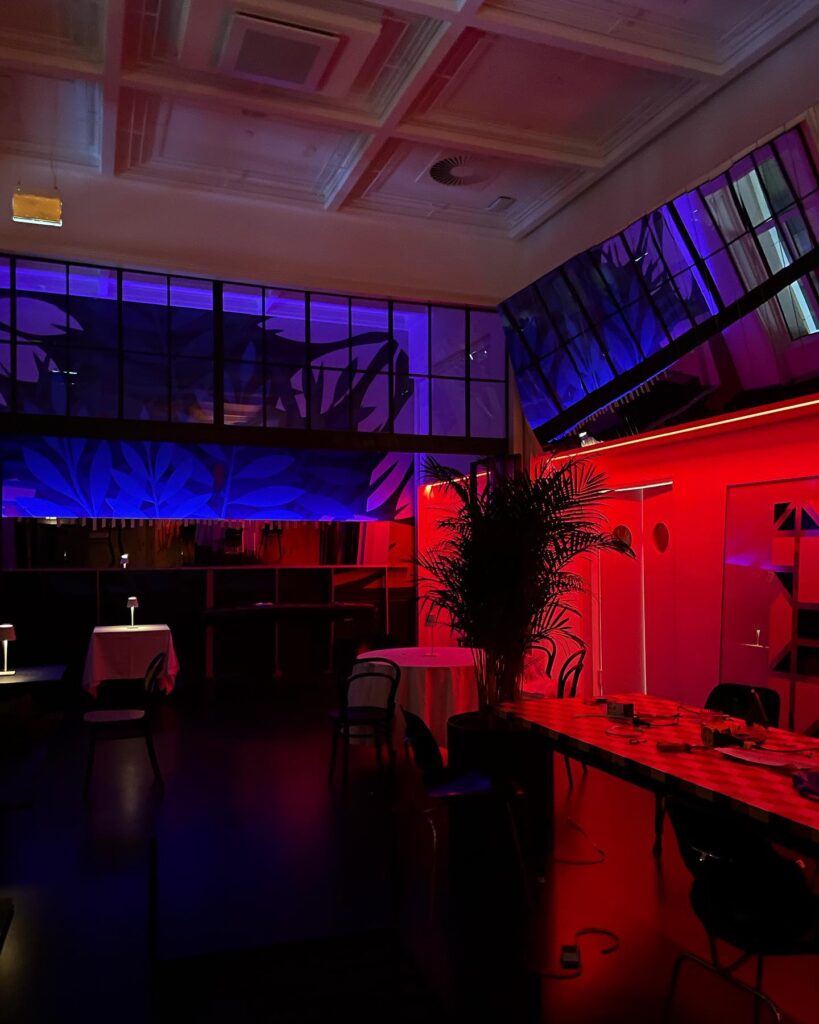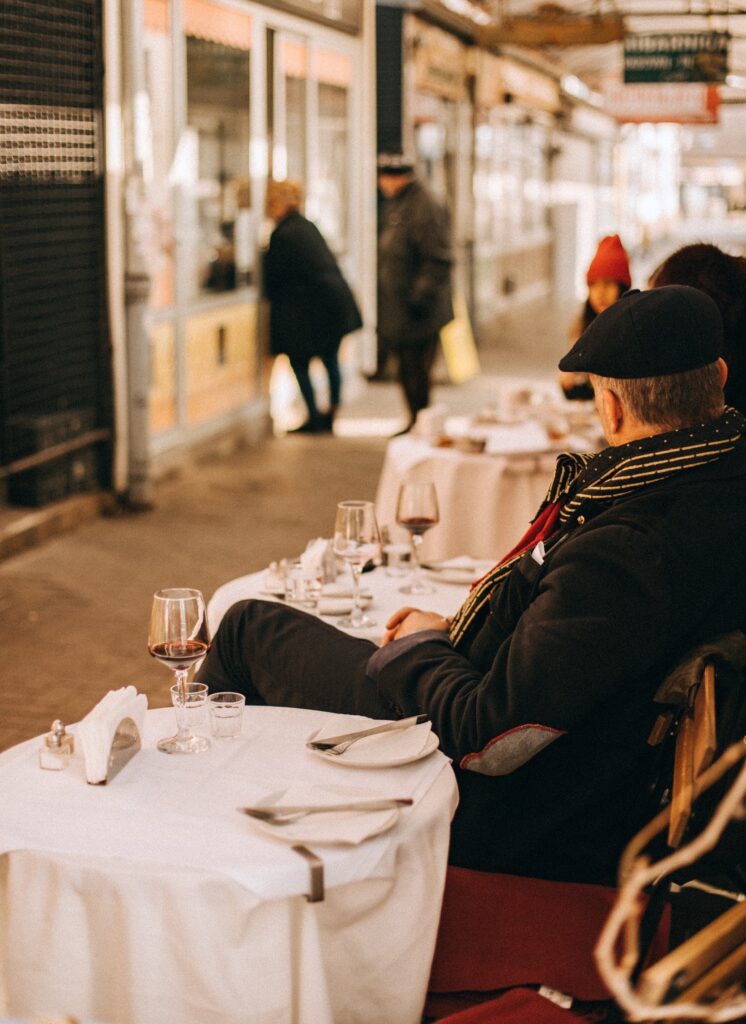Belgrade Brutalism: 10 Key Buildings You Must See
Words: Elvira Ibragimova
Photos: Mapa Mag, Alex Shurgin, gradnja.rs
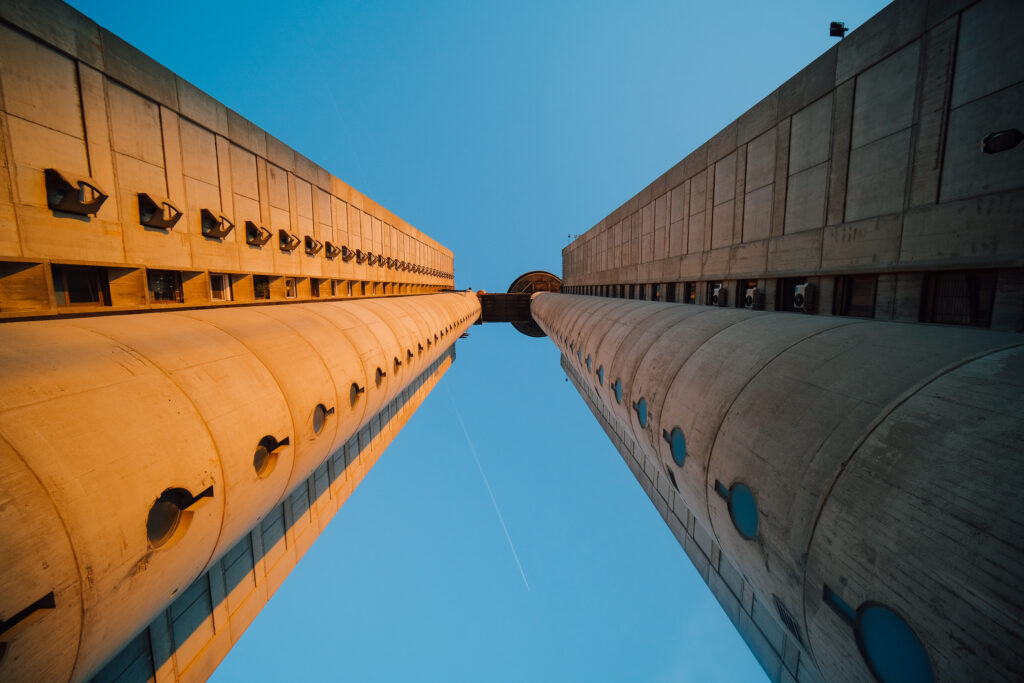
Brutalism as an architectural style spread during the period between the 1950s and 1970s. Its rise was driven by the need to use cheap and low-maintenance materials for post-war construction, but also by the desire of architects to highlight a building’s structure and the beauty of raw construction materials.In Belgrade, buildings in this style began to appear in the 1960s. However, many local architects did not consider their work to be brutalist, and in local historiography such buildings are more often classified as sculptural modernism. But the basic principles of “honesty” in displaying structure and material are the same.
We have selected 10 urban buildings in the brutalist aesthetic that you definitely need to see.
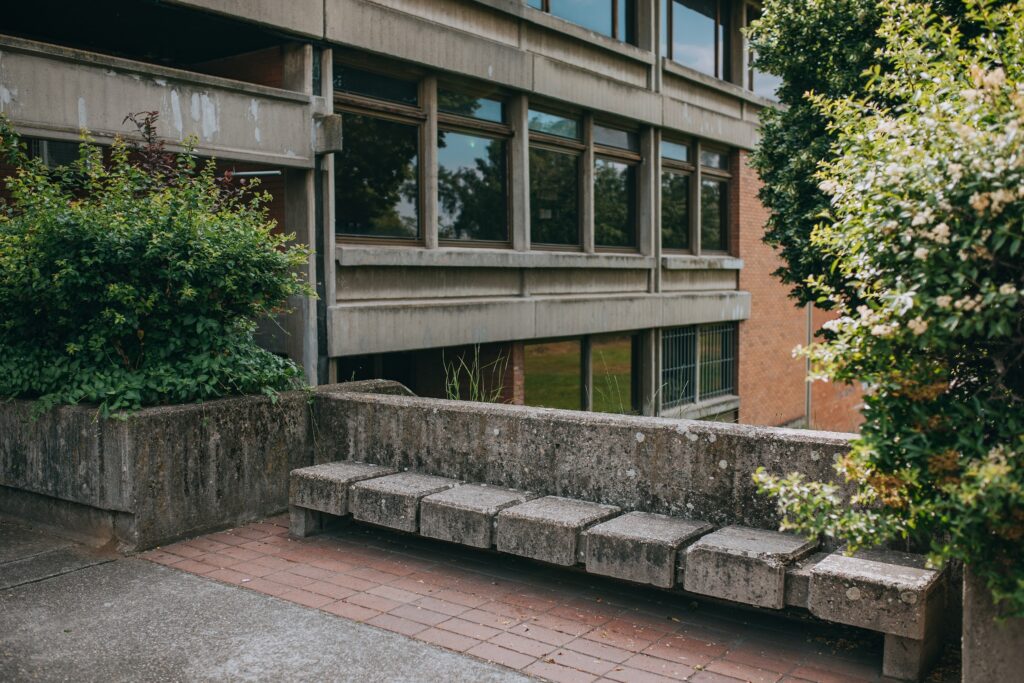
Blocks 22 and 23
The most distinctly brutalist blocks in New Belgrade are Blocks 22 and 23, built at the turn of the 1960s and 1970s, based on designs by Aleksandar Stjepanović, Božidar Janković, and Branislav Karadžić. Here, concrete is the dominant facade material — Block 23’s gridded exterior even earned it the nickname “concrete baroque.”
In Block 22, even the urban elements like benches and playgrounds are made of concrete. Yet, upon closer inspection, it becomes clear that concrete is thoughtfully combined with wood, red brick, and metal. Inside the block, in the schools and kindergartens, concrete even fades into the background.
Milentija Popovića 16–26
Municipality of New Belgrade
This building, designed in the early 1960s, is considered the first example of applying brutalist principles in Belgrade’s architecture — although its authors, Branislav Jovin and Stojan Maksimović, did not directly follow the trend, but instead developed their own functional approach to architecture.
The main part of the building features a concrete load-bearing structure, complemented by a glass curtain wall. In the early 1970s, the municipal hall was added — an enormous, complexly shaped concrete form that appears to float above the ground, prompting viewers to reconsider their perception of concrete’s heaviness and harshness.
Bulevar Mihajla Pupina 167
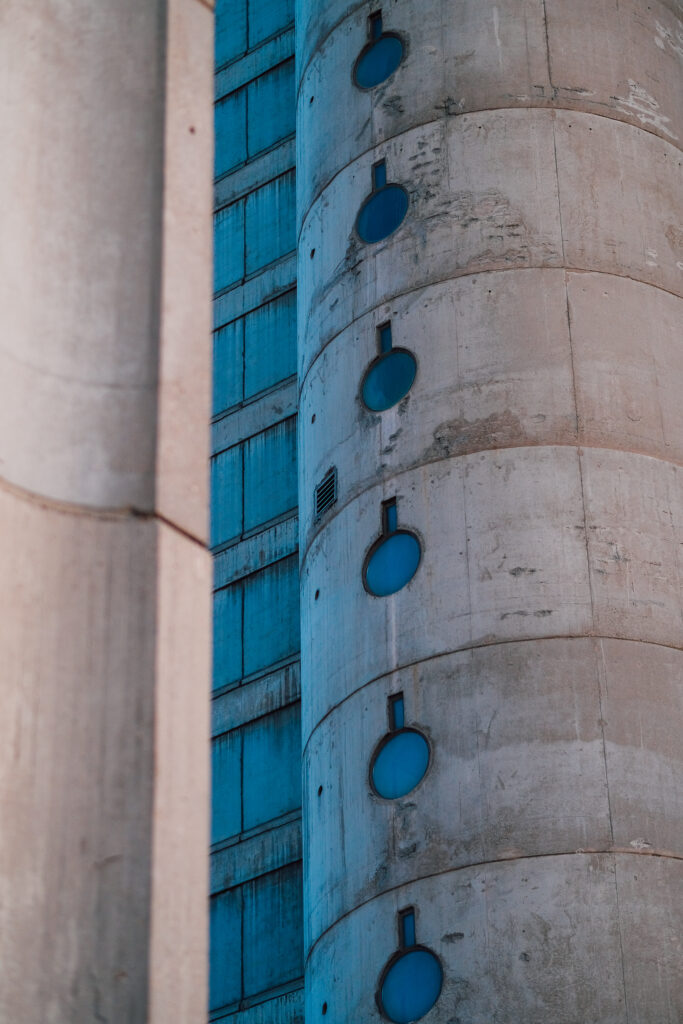
Genex Tower
The triumph of concrete is fully manifested in the Genex Tower — a landmark designed by Mihajlo Mitrović. Here, reinforced concrete serves as the structural framework, while raw, unfinished concrete was intentionally left exposed as the building’s final surface.
Seen up close, the fine textures and traces of the formwork are clearly visible in all their details. The building consists of two parts: a residential tower and an office tower. Pay attention to the cylindrical volume housing the staircases and elevators — it stands in striking contrast to the main rectangular mass.
Narodnih heroja 45
SIV III Building
Brutalist architecture is meant to be experienced in motion — not from a single fixed point, but by approaching, stepping back, and walking around it from all sides. This is especially true of the SIV III building, designed in the late 1970s by Ljupko Ćurčić.
Its massive, monumental form is broken into a series of interconnected volumes, creating a composition that is both dynamic and more relatable to the human scale. The contrasts between vertical and horizontal elements form a complex interplay, while the raw concrete surface is enriched by splashes of color from orange glass and yellow brick.
Omladinskih brigada 1
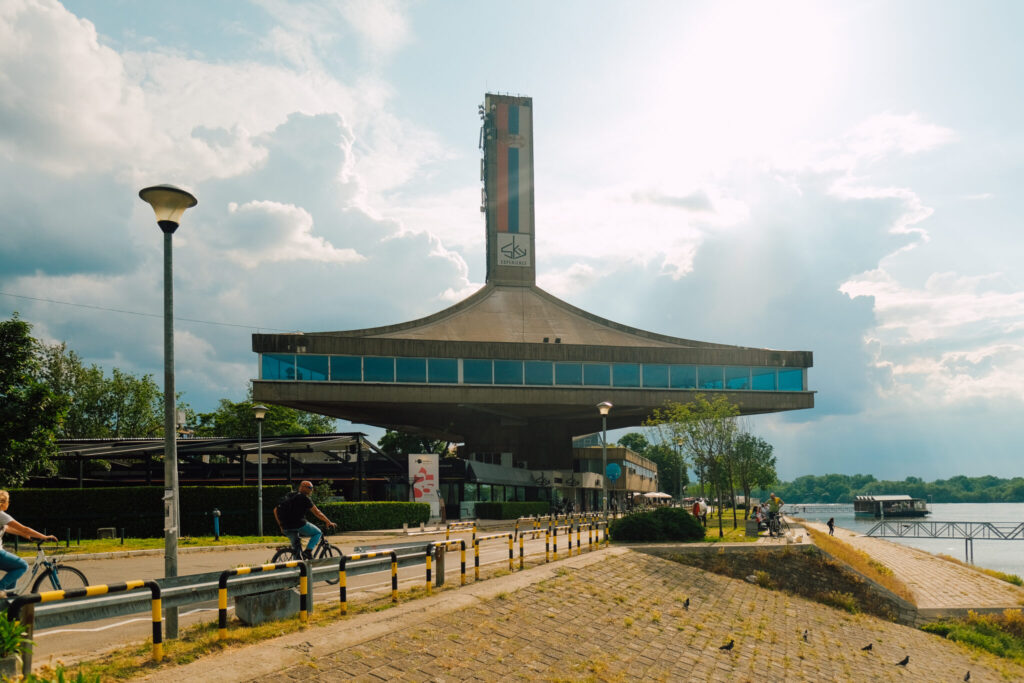
25 May Sports and Recreation Center
Few buildings in Belgrade can rival the 25 May Sports Center in boldness and formal expression. The complex features a massive concrete “pinecone” housing the restaurant, where a slender ribbon of glazing accentuates the raw texture of the dominant material. The roof of the indoor swimming pool — a hyperbola inscribed in a diamond shape — evokes the image of a sail.
Designed by Ivan Antić and built in the early 1970s, the complex is a prime example of sculptural modernism, with its intricate play of volumes and sculptural architectural forms.
Tadeuša Košćuška 63
Building at the Corner of Maksima Gorkog Street and Južni Bulevar
In Belgrade’s architecture of the 1970s and 1980s, many residential buildings draw their visual identity from the combination of raw concrete and brick. This trend is especially pronounced in the work of architect Stojan Maksimović, who designed this building in the early 1970s. He employed key brutalist strategies: strong material contrasts, a complex multi-part form, and the dynamic rhythm of protruding concrete balconies.
Sime Igumanova 2–4

Urban Planning Institute
This building embodies a curious paradox of brutalism in Belgrade. On the one hand, it vividly illustrates the core principles of the style: concrete is used not only for the structural frame and floor slabs but also as a decorative element. The building openly displays its construction system, with load-bearing components brought outside the main volume and raw concrete left exposed.
On the other hand, the building’s architect, Branislav Jovin, stated in an interview that he first heard the term brutalism only in the 2000s — and that he doesn’t like it. He designed this building for Belgrade’s main urban planning institutions at the turn of the 1960s and 1970s.
Bulevar despota Stefana 56
“Toblerone”: The Tower for Belgrade University Professors
Today, this building is known by the nickname “Toblerone” because of the shape of its balconies. However, the project by Macedonian architect Risto Šekerinski was originally dubbed the “hedgehog” house.
Unlike other examples, it cannot be fully classified as brutalist — raw concrete does not play a significant role here, but the sculptural form of the building attracts attention. For residential buildings in Belgrade at the time, this was a bold move. The tower dates back to 1963, when the trend toward sculptural modernism was just beginning to emerge.
Mije Kovačevića 9v
