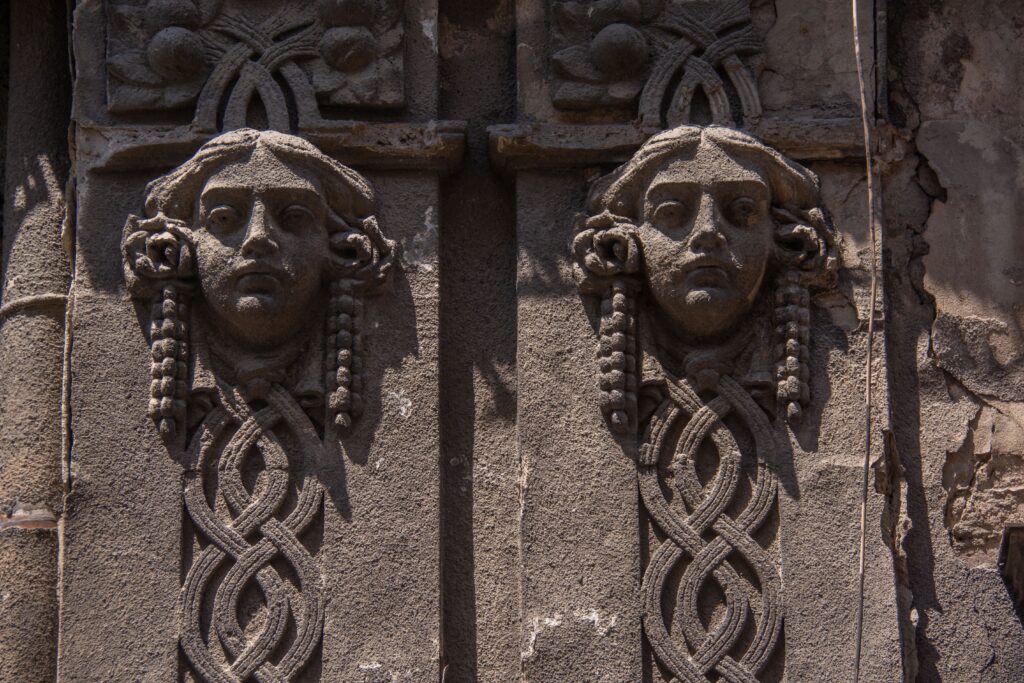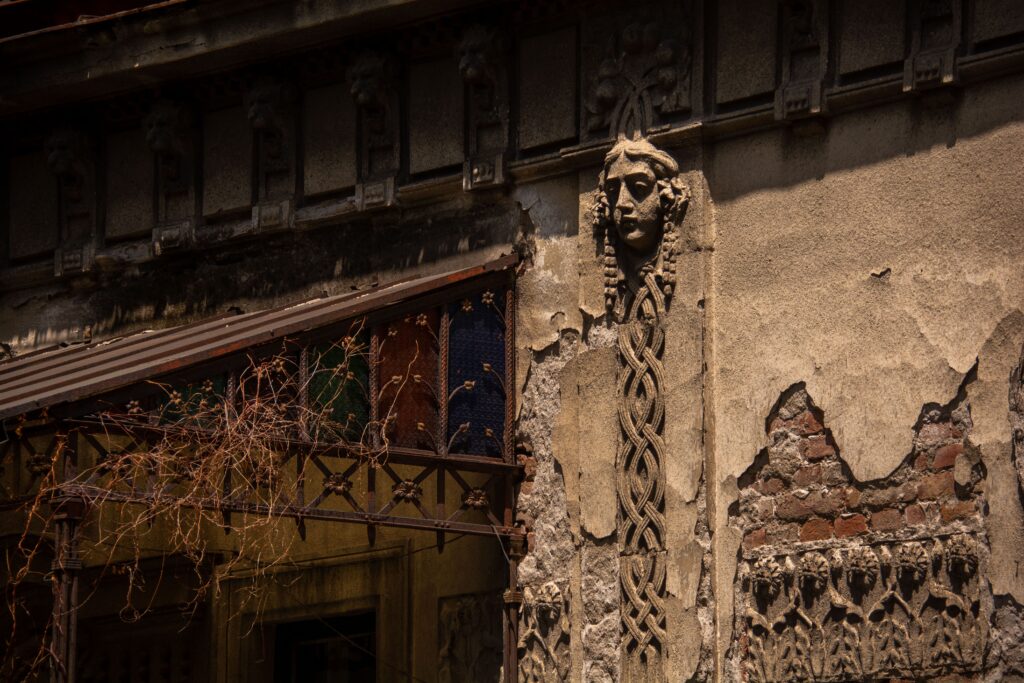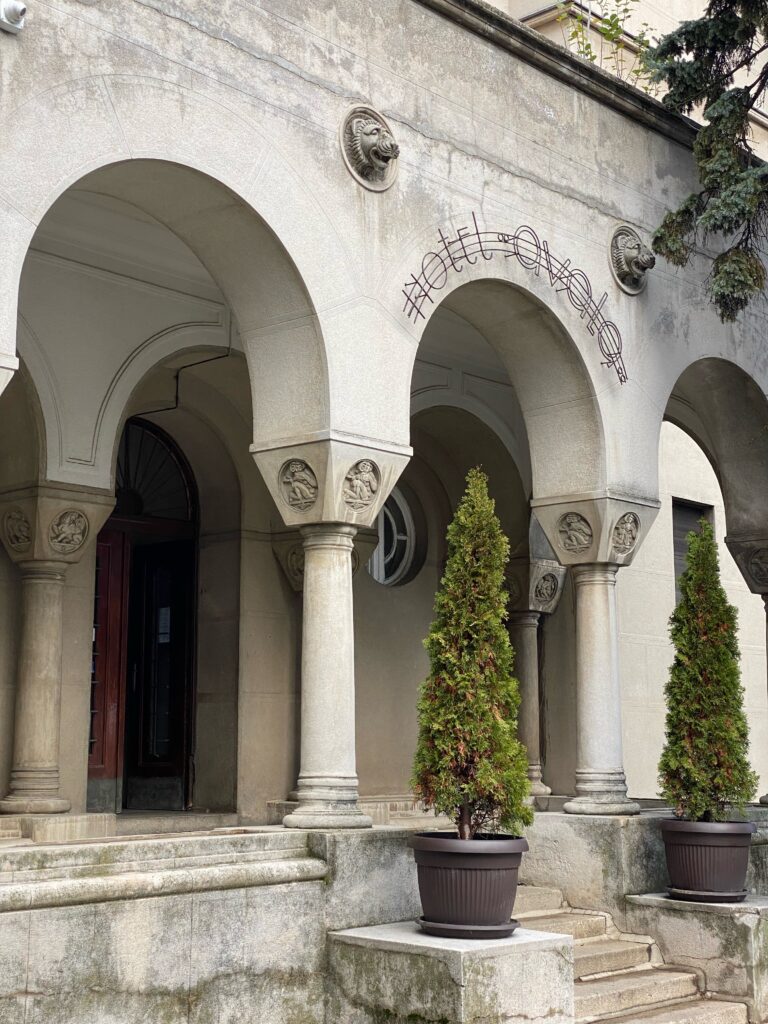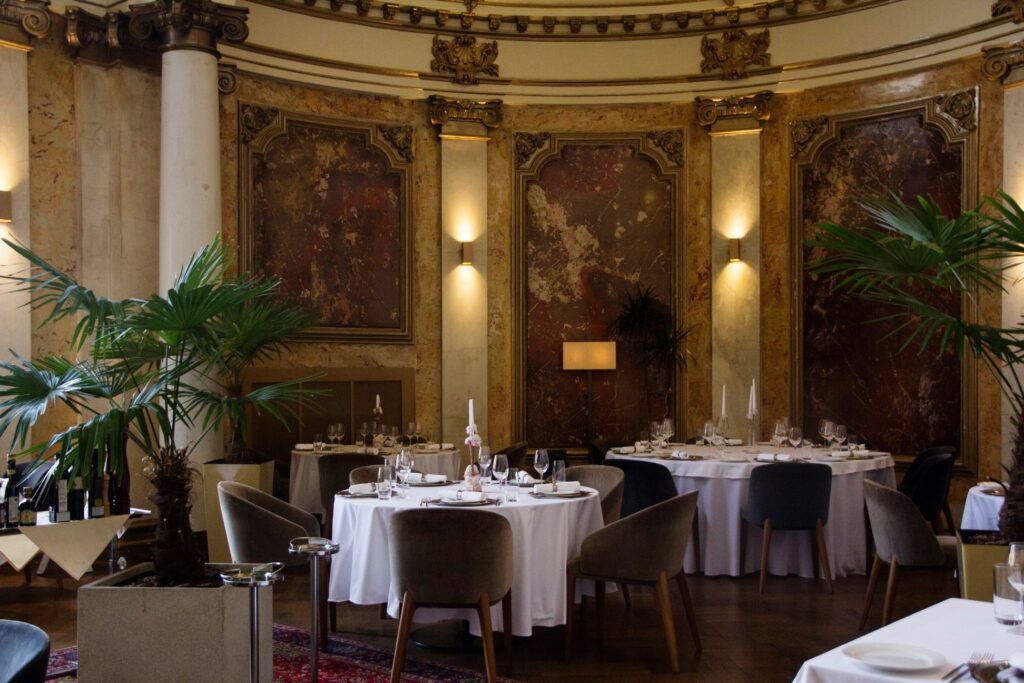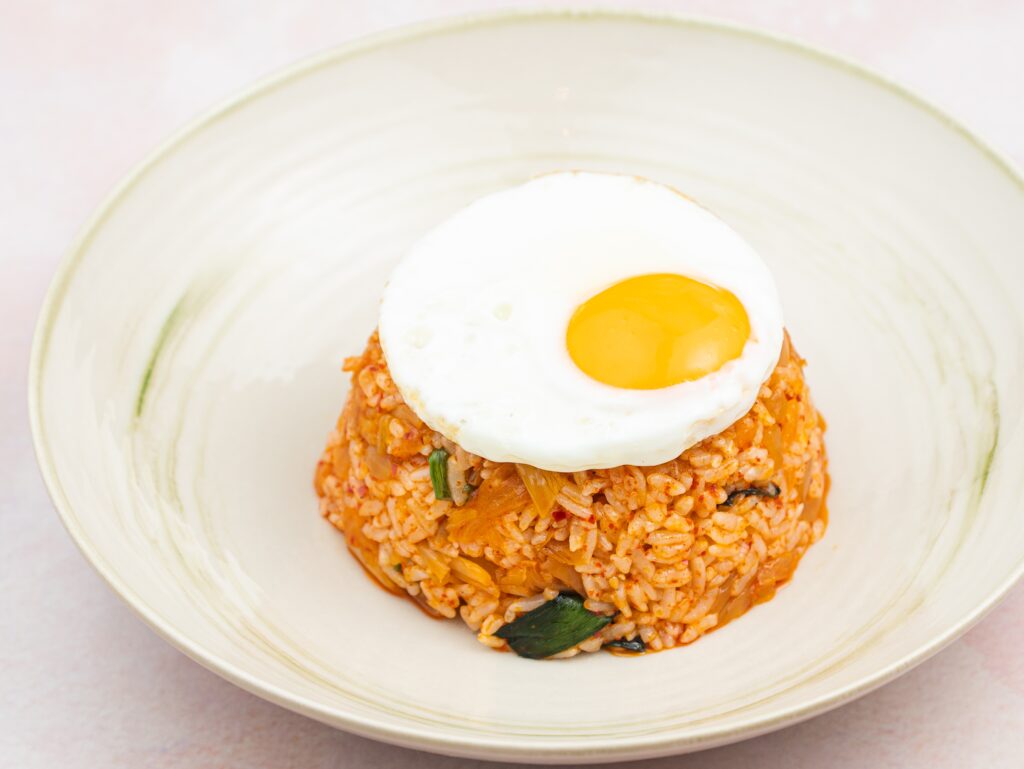Guide to Belgrade Secession (Art Nouveau) An hour-long walk through the most striking buildings from the early 20th century
Words: Elvira Ibragimova
Photos: Dasha Karetnikova
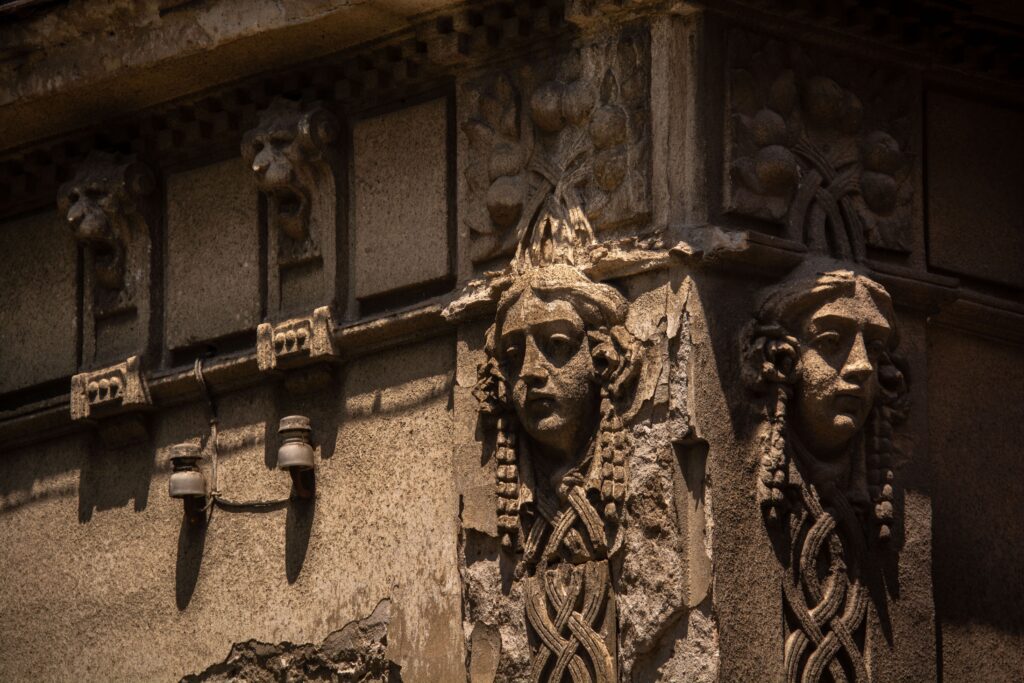
Among the diverse architectural styles in Belgrade, one can find interesting examples of “Secession,” which in Serbian is the term for the style known in English and French as “Art Nouveau.” This name in Serbian is due to Austrian influence, named after the Vienna Secession, an art movement that broke away from official art. The emergence of this multifaceted style was driven by modernization processes at the turn of the 19th and 20th centuries, affecting both construction and everyday life. Architectural forms based on past styles, which dominated the 19th century, began to give way to asymmetrical, streamlined shapes, plant motifs, and curved lines.
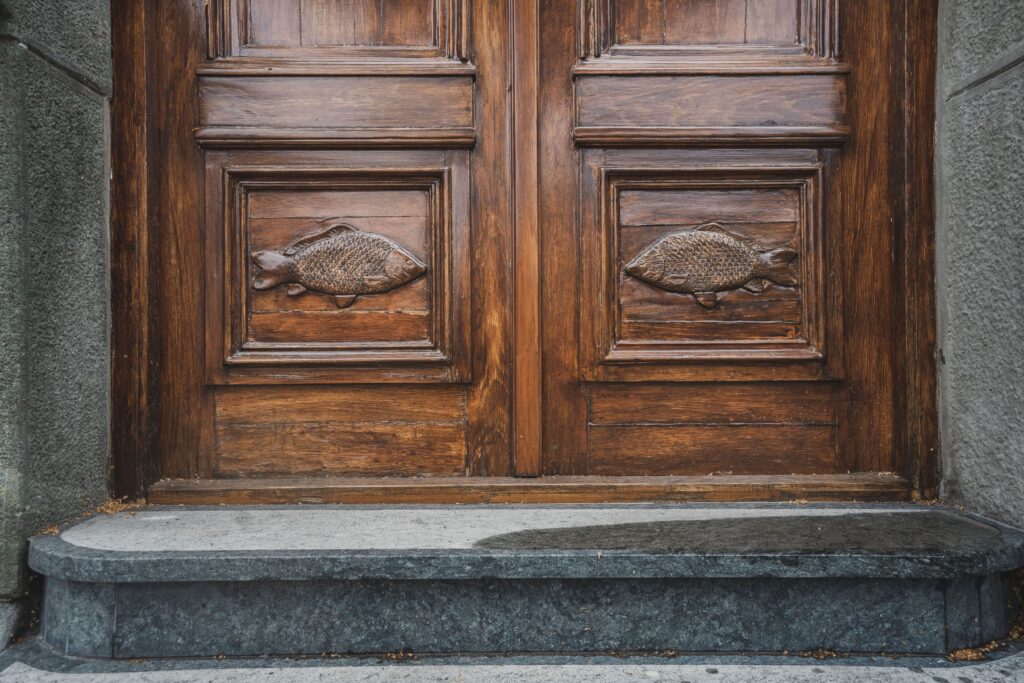


To get acquainted with the features of Belgrade’s Art Nouveau (Secession), it is worth visiting the house of mathematician Mihailo Petrović (Kosančićev venac 22), known by the nickname Mika Alas (meaning fisherman). This house was built for him in 1910, designed by architect Petar Bajalović. Unlike historical neo-styles, Secession allowed architects to move beyond copying past models, so by looking at houses in this style, one can learn something about their owners through individualized decor. Note the decorative relief with water lilies and cattails on this house, and the fish carved on the door, reflecting the owner’s hobby of fishing. From the standard repertoire of Secession, this house features wrought iron details, a mascaron, asymmetry, and a window frame in the shape of the Greek letter “omega.” However, inside the “omega,” there is a detail referencing another style — a chessboard pattern, alluding to the traditional decor of the Moravian style, that is, Serbian medieval architecture. Therefore, for Belgrade architects, Art Nouveau was also a way to create a new national style, modernizing the Serbian-Byzantine tradition.
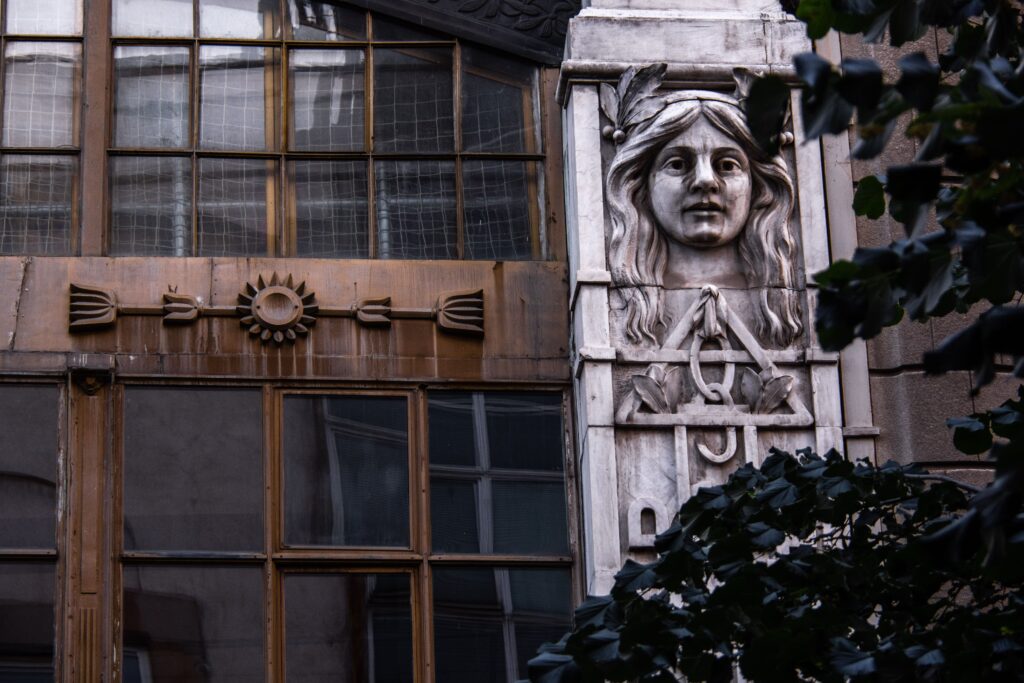

One of the key streets for Art Nouveau enthusiasts is Kralja Petra Street. Here you will find one of the most striking examples of this style in Belgrade — the warehouse of Bencion Buli (Kralja Petra 16), now better known as the Kafeterija café. The building was constructed in 1907, designed by Viktor Azriel. Surprisingly, this is almost his only construction (note that above the memorial plaque, there is the author’s signature). From Art Nouveau, you can see an abundance of glass and metal, wrought iron details, female mascarons, geometric and floral decor, but the novelty of this building also lies in the organization of the interior space. Therefore, we recommend having a coffee and appreciating the building from the inside as well. Unfortunately, one of the interesting decorative elements was not restored — the door handles in the shape of swans.

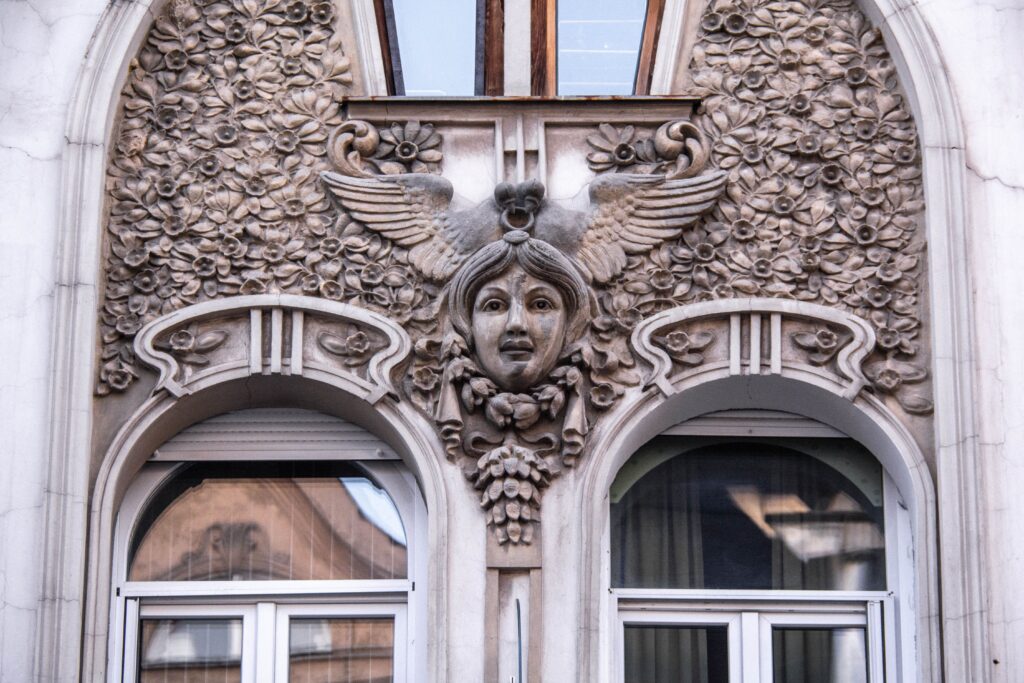

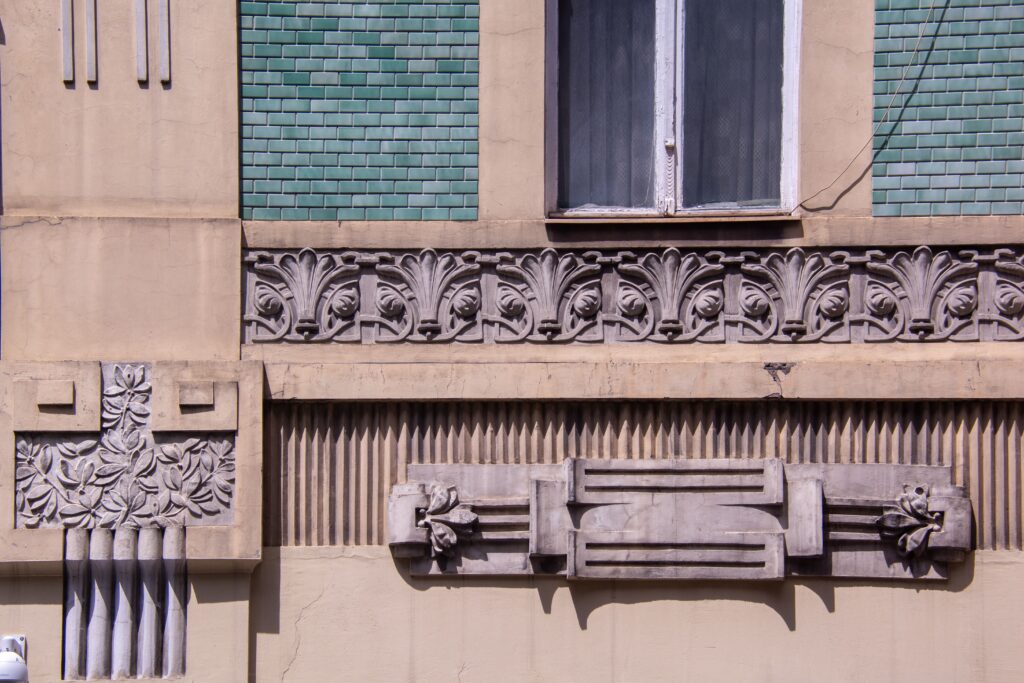
Two more interesting Art Nouveau houses are located on this street, right next to each other — the Aron Levi House (Kralja Petra 39) and the Stamenković House (Kralja Petra 41). Both were built in 1907, the first designed by Stojan Titelbah, the second by Nikola Nestorović and Andra Stevanović. Interestingly, most of the clients of Belgrade’s Art Nouveau were merchants, and most of the architects working in this style were sons of merchants. Conveniently, both houses are located next to each other, allowing you to look for similarities and differences. In both, you will find similar decor with female mascarons and floral motifs, wrought iron details, and carved doors. However, the Levi House is somewhat more classical — with traditional facade division and floral decor arranged in wreaths and garlands. In contrast, in the Stamenković House, flowers begin to fill the wall spaces, and vertical division takes precedence over horizontal on the facade. Additionally, the house is adorned with ceramic tiles, common in Art Nouveau but rare in Belgrade, as they had to be imported from Austria-Hungary.
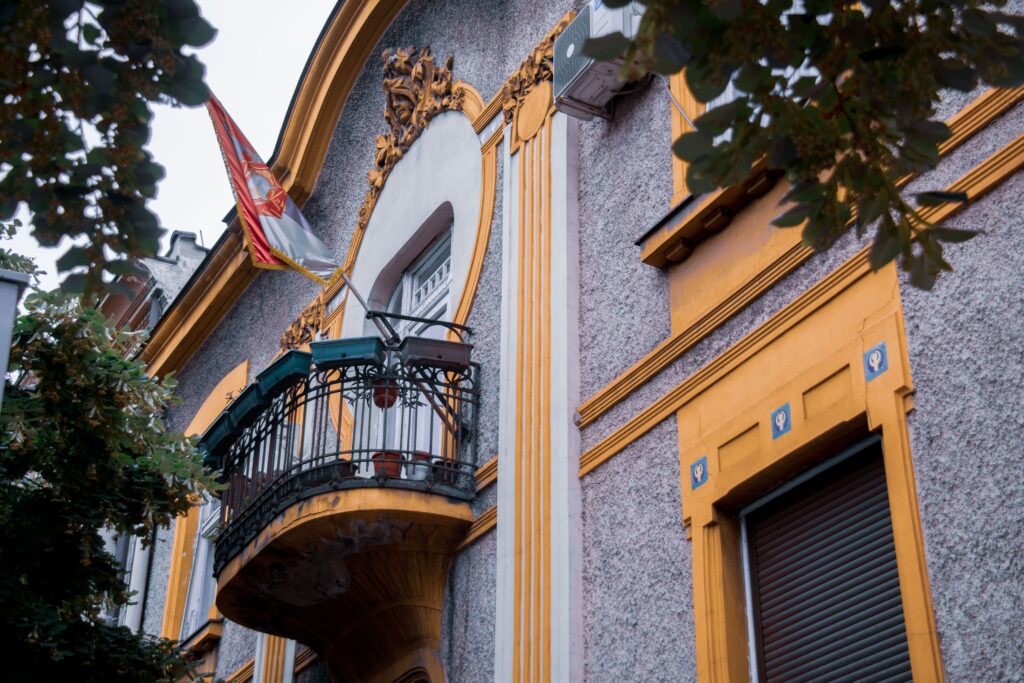
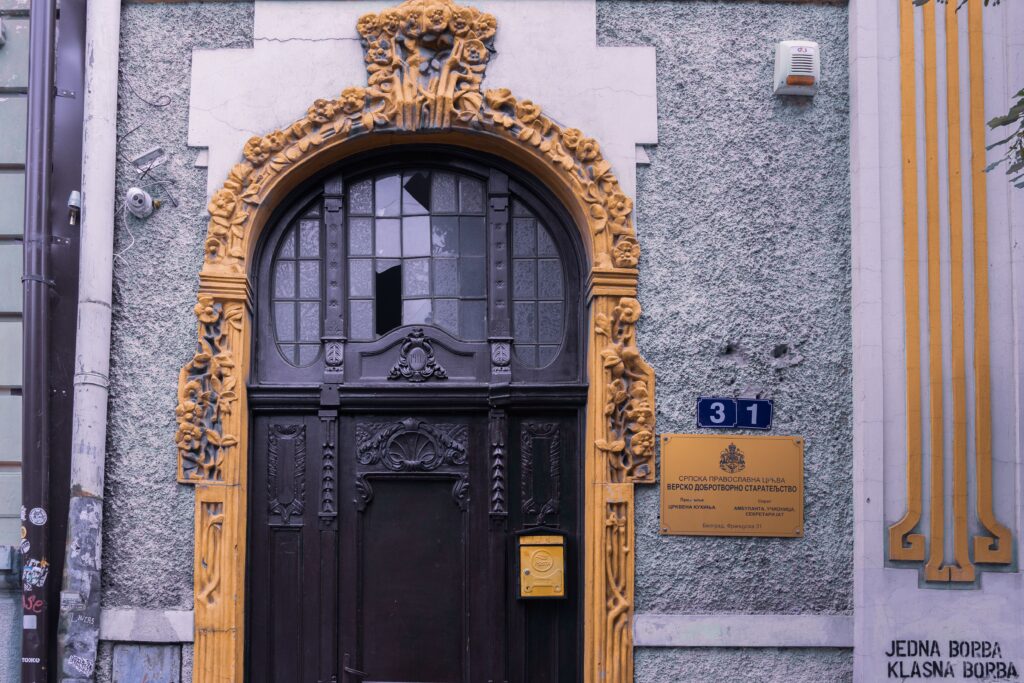

The next stop is the Leona Panajot House (Francuska 31), a mysterious woman about whom little is known, except that her Art Nouveau house was designed by the familiar architect Petar Bajalović in 1908. The window frame in the shape of the letter “omega” is something we’ve also seen in his house for Mika Alas. The Panajot mansion also demonstrates asymmetry, an emphasis on vertical division, wrought iron details, a carved door with stained glass (pay attention to it), patterned ceramic tiles, and a female mascaron — already familiar features of Secession. However, the most interesting feature is the wrought iron gates guarded by sculptures of dogs — one of the most charming decorations on Belgrade buildings.
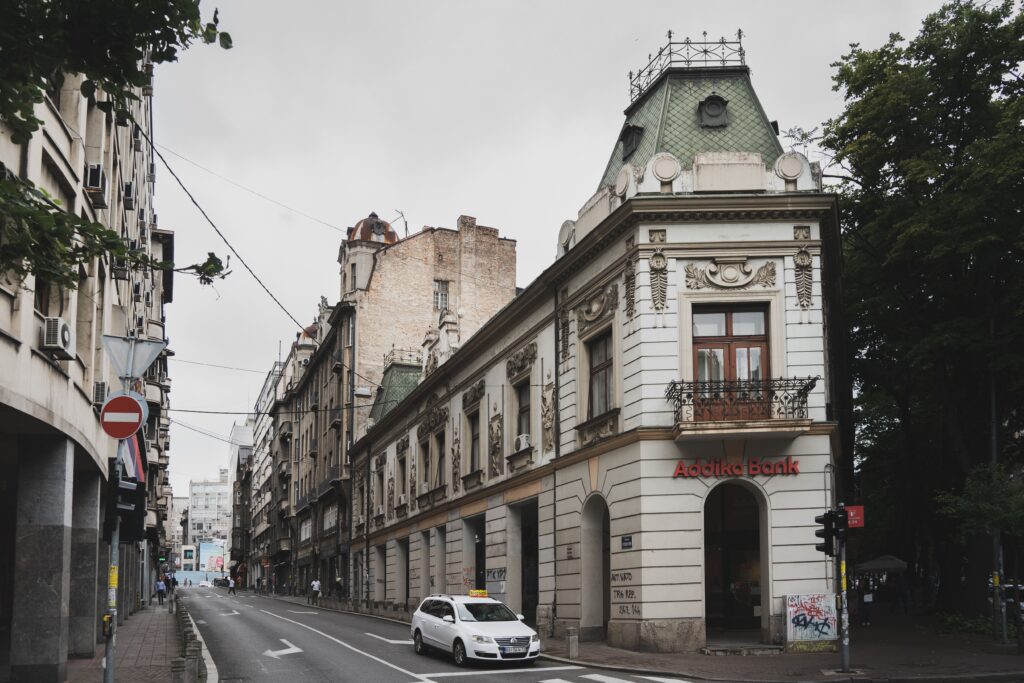
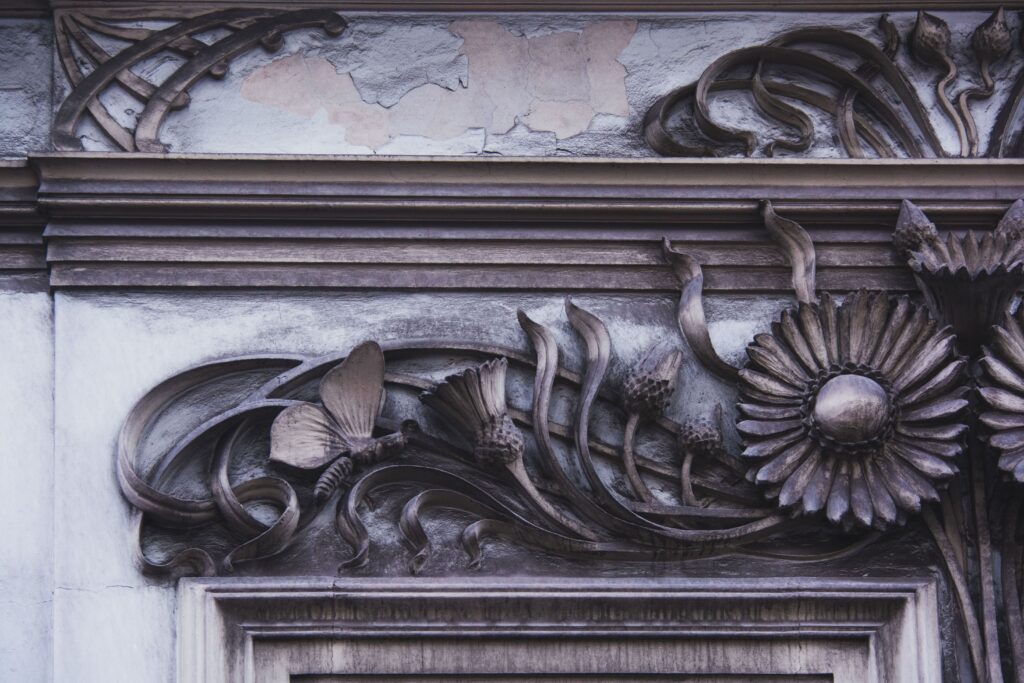
In the Panajot mansion, Belgrade Secession is showcased in its full bloom. However, moving further, we can see its beginnings with the example of the Jovan Smederevac House (Nušićeva 27). This is one of the first examples of Secession in a residential building in the city. It was designed by engineer Smederevac himself in 1901. Although some researchers doubt that he was the author of the facade due to its artistic decoration. The house itself is quite an example of academism, a style based on copying the techniques of the past. However, Secession already appears in the details — the thistles in the wrought iron balcony railing, the various realistically rendered flowers occupying the facade, and if you look closely, you can find butterflies among the lush plant decor.
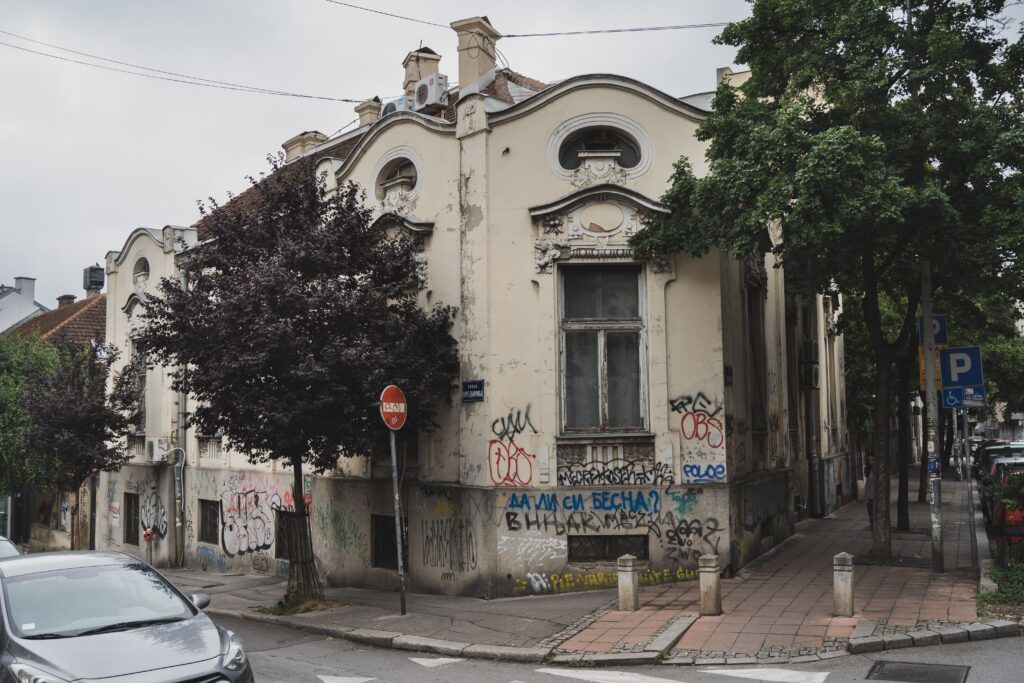
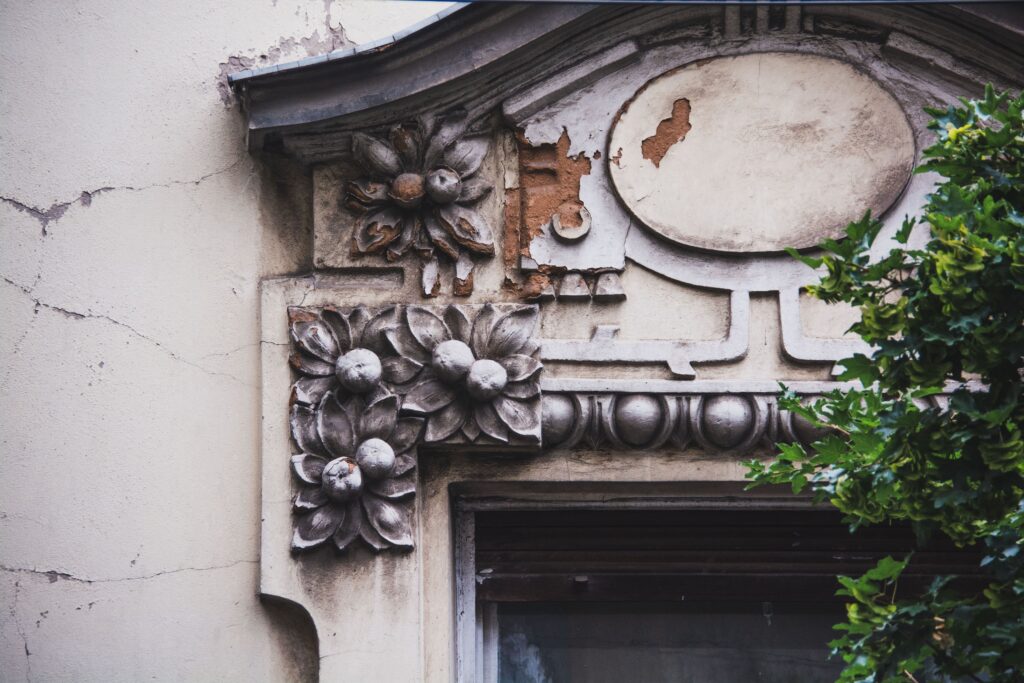
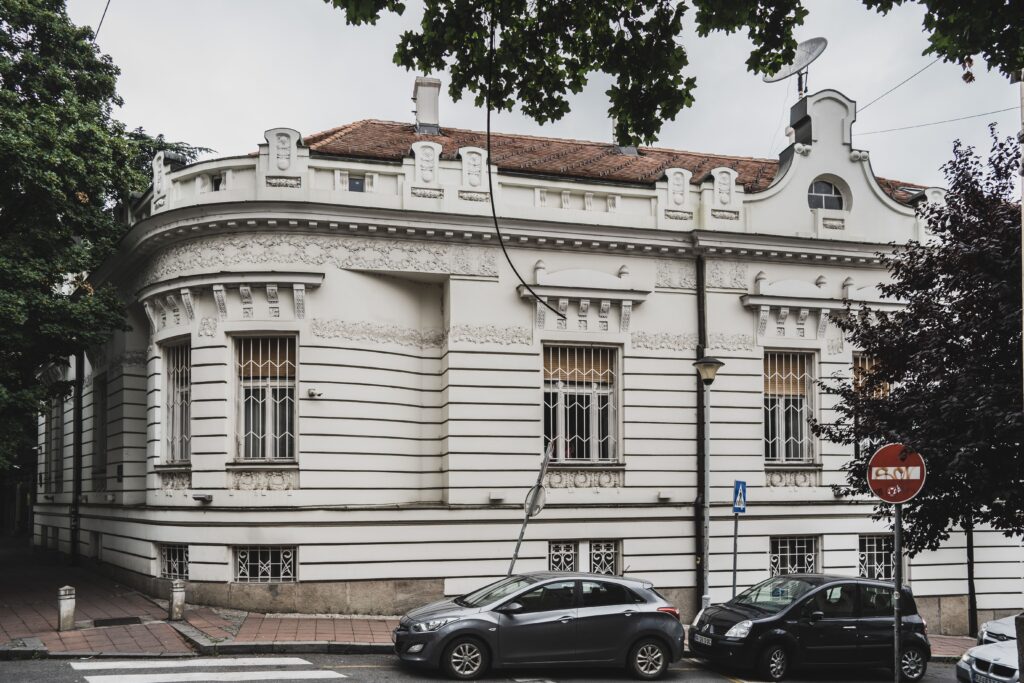
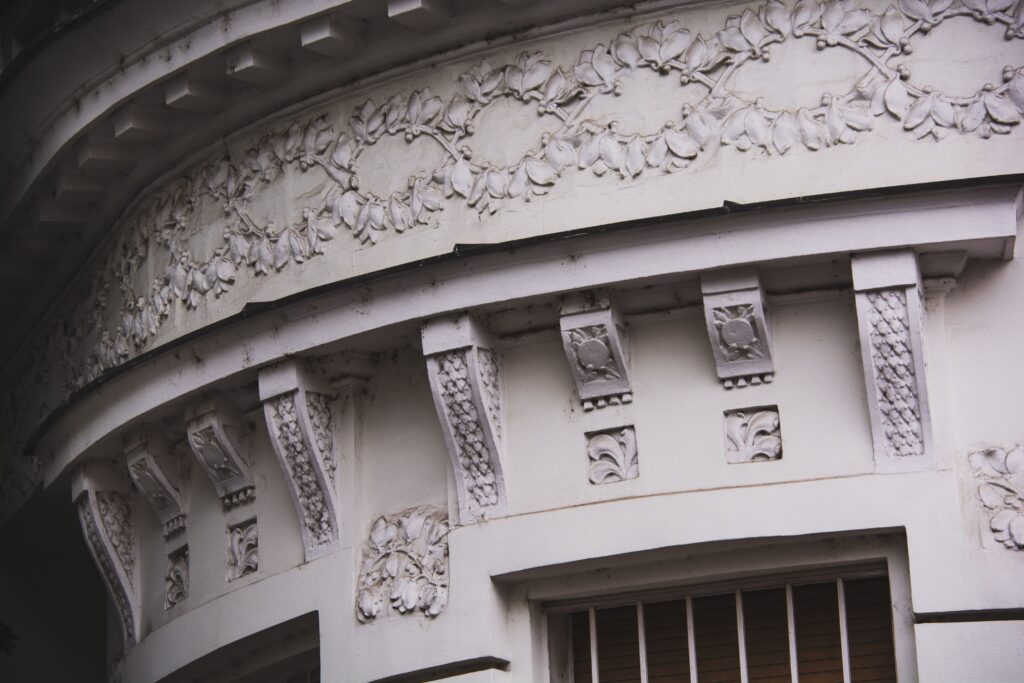
In most cases, when walking through the streets, you can only see the exterior of the buildings. However, if you want to enjoy Art Nouveau interiors as well, you should visit the House Museum of geographer Jovan Cvijić (Jelene Ćetković Street 5). The interiors of his house were designed by the artist Dragutin Inkiostri Medenjak.
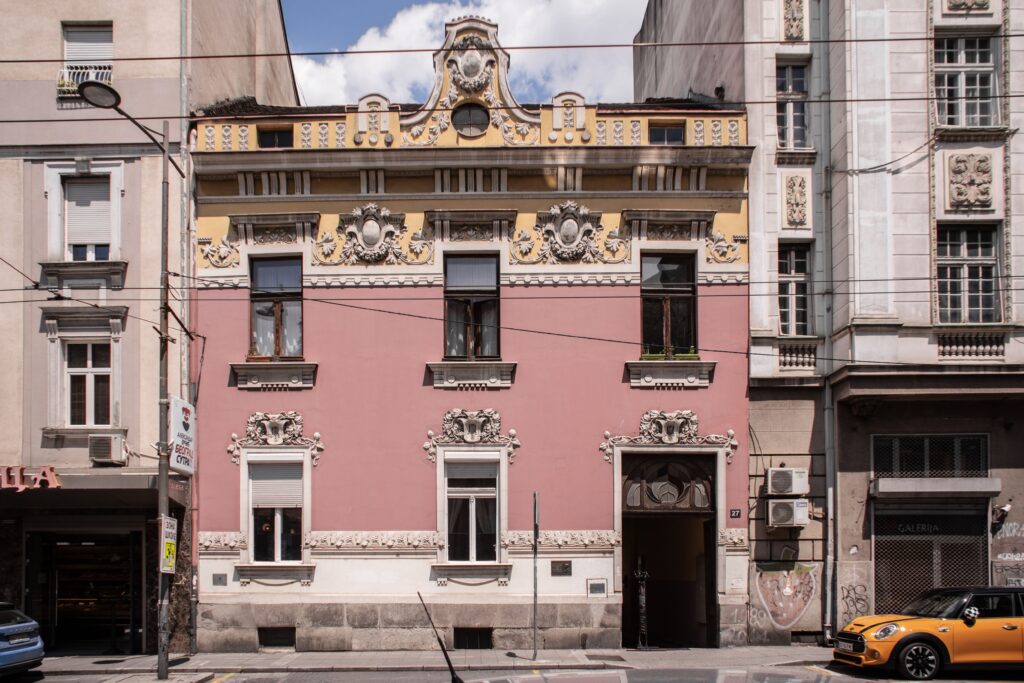
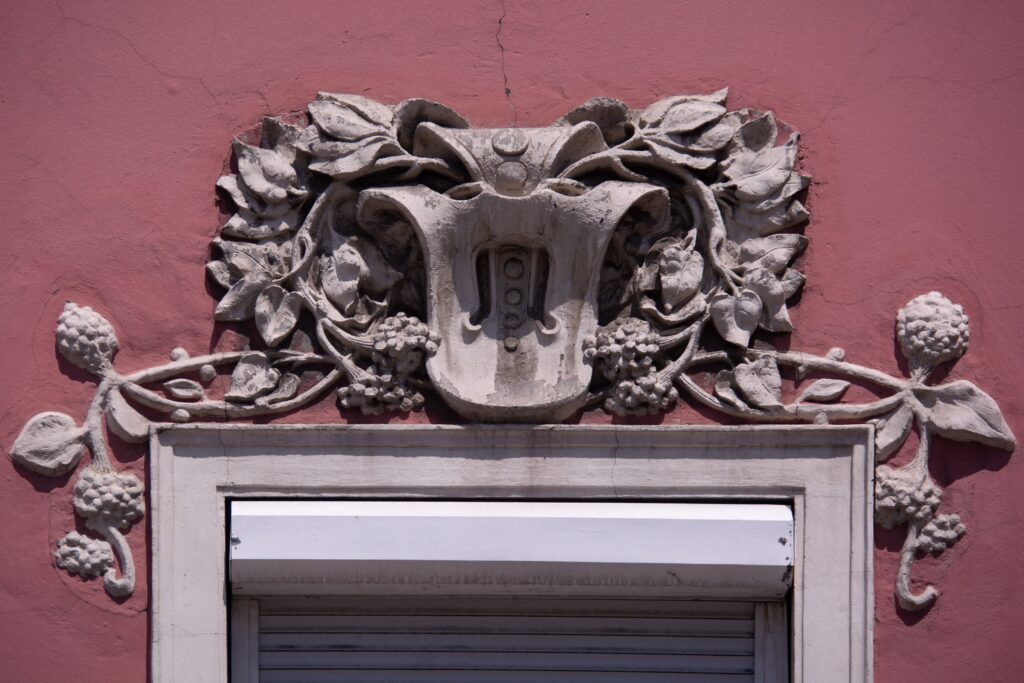
A distinctive feature of Belgrade Secession is that, while in many other countries this style sharply contrasted with academism, which was based on past styles, in Belgrade, they could synthesize, as both were perceived in the context of Europeanizing local architecture. One example of such synthesis is the Predić House (Svetogorska 27) designed by Nikola Nestorović. From Secession, this building features an asymmetrically placed door (incidentally, very similar to the door of the Leona Panajot House), a sculptural frieze with grapes and other plant decorations, and polychromy. The house is a monument not only because of its owner, merchant Josif Predić, but also because his brother, the famous painter Uroš Predić, lived there. The huge window of his studio faced the courtyard, which is unfortunately inaccessible now. However, if you go closer to the staircase, underneath it, you can find the same dog sculpture as at the Leona Panajot House.

